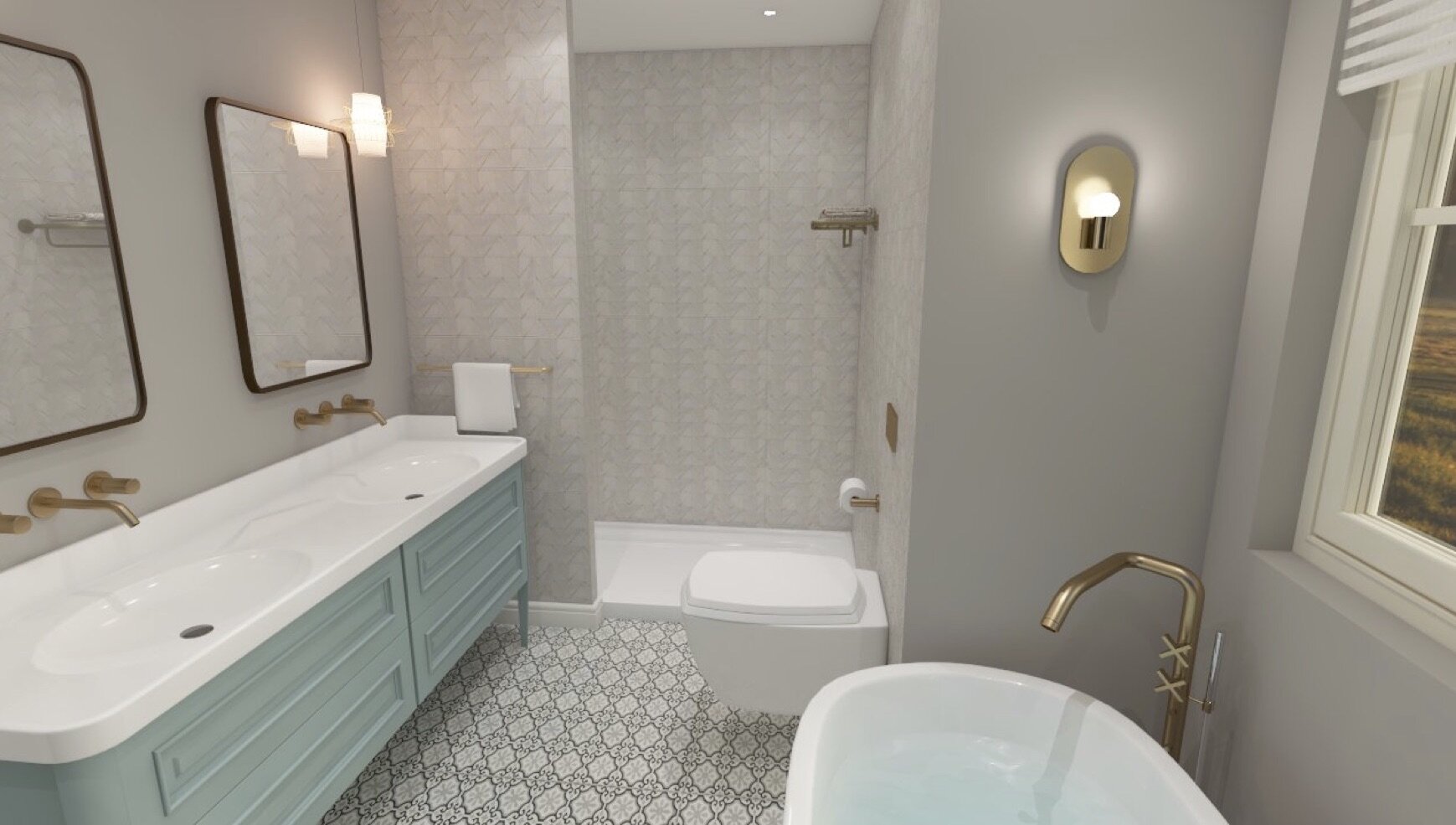I am currently in the process of redesigning four existing bathrooms as part of my clients ongoing home transformation. The focus is a luxury ensuite to their master bedroom with the wish list being a large freestanding tub, double vanity unit and large walk-in walled shower. After consultations with a plumber the floor plan options were drawn up however my clients were keen to get a clearer vision of the space and style direction of their future master ensuite…enter the magic of 3D rendering!
3D Render of Ensuite Bathroom
Not only can 3D rendering capture the room layout but also allow you to experiment freely with style options before any large investments are made. For example the above image adopts a more classic luxury style whereas the below image plays with a brighter more contemporary feel…
3D Render of Ensuite Bathroom
Clever little add ons such as how the natural light affects the room throughout the day and how the lighting can be positioned to create the desired ambiance can all be tailored for the specific room. If this isn’t enough then the reality can be taken further with the option for a virtual walk around to get an even better feel for the flow of the room. It’s a clever bit of kit and my clients are loving seeing their future sanctuary come to life! For more information on how I can help you design your perfect space with 3D rendering contact me at info@helenshoemark.com
https://www.helenshoemark.com/blog/createyourdreambathroomwith3drendering

